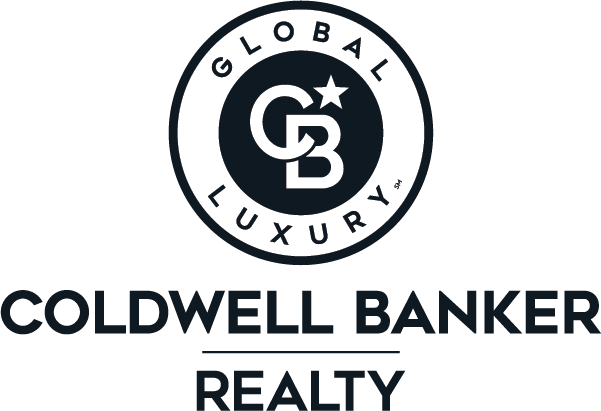


Sold
Listing Courtesy of:  STELLAR / Coldwell Banker Realty / Kevin Asenjo
STELLAR / Coldwell Banker Realty / Kevin Asenjo
 STELLAR / Coldwell Banker Realty / Kevin Asenjo
STELLAR / Coldwell Banker Realty / Kevin Asenjo 108 Edgelake Drive Debary, FL 32713
Sold on 05/27/2021
$1,365,000 (USD)
MLS #:
O5928333
O5928333
Taxes
$12,624(2020)
$12,624(2020)
Lot Size
0.84 acres
0.84 acres
Type
Single-Family Home
Single-Family Home
Year Built
2006
2006
Views
Golf Course
Golf Course
County
Volusia County
Volusia County
Listed By
Kevin Asenjo, Coldwell Banker Realty
Bought with
Diane Reeley, Coldwell Banker Realty
Diane Reeley, Coldwell Banker Realty
Source
STELLAR
Last checked Feb 4 2026 at 10:13 AM GMT+0000
STELLAR
Last checked Feb 4 2026 at 10:13 AM GMT+0000
Bathroom Details
- Full Bathrooms: 3
- Half Bathrooms: 2
Interior Features
- Formal Dining Room Separate
- Eating Space In Kitchen
- Split Bedroom
- Stone Counters
- Kitchen/Family Room Combo
- Solid Wood Cabinets
- Media Room
- Den/Library/Office
- Family Room
- Crown Molding
- Master Bedroom Downstairs
- Walk-In Closet(s)
- Window Treatments
- Appliances: Dishwasher
- Appliances: Refrigerator
- Ceiling Fans(s)
- Open Floorplan
- Appliances: Disposal
- Appliances: Range Hood
- Appliances: Microwave
- Appliances: Range
- High Ceiling(s)
- Appliances: Built-In Oven
- Central Vaccum
- Appliances: Convection Oven
- Appliances: Tankless Water Heater
- Appliances: Bar Fridge
- Appliances: Cooktop
- Thermostat
- Interior In-Law Suite
Subdivision
- Debary Plantation Unit 15
Lot Information
- Street Paved
- Oversized Lot
- On Golf Course
Property Features
- Fireplace: Living Room
- Fireplace: Gas
- Foundation: Slab
Heating and Cooling
- Central
- Central Air
Pool Information
- In Ground
Homeowners Association Information
- Dues: $2630
Flooring
- Carpet
- Engineered Hardwood
- Travertine
Exterior Features
- Block
- Roof: Tile
Utility Information
- Utilities: Public
- Sewer: Public Sewer
- Fuel: Central
School Information
- Elementary School: Debary Elem
- Middle School: River Springs Middle School
- High School: University High School-Vol
Garage
- 45X30
Parking
- Garage Door Opener
- Driveway
- Garage Faces Side
Stories
- 1
Listing Price History
Date
Event
Price
% Change
$ (+/-)
Mar 07, 2021
Listed
$1,399,000
-
-
Disclaimer: Listings Courtesy of “My Florida Regional MLS DBA Stellar MLS © 2026. IDX information is provided exclusively for consumers personal, non-commercial use and may not be used for any other purpose other than to identify properties consumers may be interested in purchasing. All information provided is deemed reliable but is not guaranteed and should be independently verified. Last Updated: 2/4/26 02:13


Description