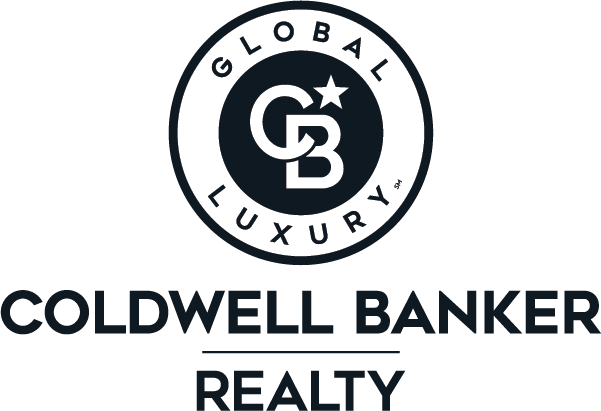


Sold
Listing Courtesy of:  STELLAR / Coldwell Banker Realty / Kevin Asenjo - Contact: 407-647-1211
STELLAR / Coldwell Banker Realty / Kevin Asenjo - Contact: 407-647-1211
 STELLAR / Coldwell Banker Realty / Kevin Asenjo - Contact: 407-647-1211
STELLAR / Coldwell Banker Realty / Kevin Asenjo - Contact: 407-647-1211 2616 Summerglen Lane Eustis, FL 32726
Sold on 04/25/2024
$425,000 (USD)
MLS #:
O6180017
O6180017
Taxes
$2,686(2022)
$2,686(2022)
Lot Size
9,363 SQFT
9,363 SQFT
Type
Single-Family Home
Single-Family Home
Year Built
2017
2017
County
Lake County
Lake County
Listed By
Kevin Asenjo, Coldwell Banker Realty, Contact: 407-647-1211
Bought with
Riley Hoffer, eXp Realty LLC
Riley Hoffer, eXp Realty LLC
Source
STELLAR
Last checked Feb 5 2026 at 5:42 AM GMT+0000
STELLAR
Last checked Feb 5 2026 at 5:42 AM GMT+0000
Bathroom Details
- Full Bathrooms: 2
Interior Features
- Inside Utility
- Family Room
- Appliances: Dishwasher
- Open Floorplan
- Appliances: Microwave
- Appliances: Range
- Appliances: Refrigerator
Subdivision
- Oaks At Summer Glen
Lot Information
- Street Dead-End
- City Limits
- Paved
Property Features
- Foundation: Slab
Heating and Cooling
- Central
- Central Air
Homeowners Association Information
- Dues: $140/Quarterly
Flooring
- Luxury Vinyl
Exterior Features
- Block
- Stucco
- Roof: Shingle
Utility Information
- Utilities: Water Source: Public, Cable Available
- Sewer: Public Sewer
Parking
- Garage Door Opener
Stories
- 1
Living Area
- 2,101 sqft
Listing Price History
Date
Event
Price
% Change
$ (+/-)
Feb 17, 2024
Listed
$435,000
-
-
Additional Information: Winter Park | 407-647-1211
Disclaimer: Listings Courtesy of “My Florida Regional MLS DBA Stellar MLS © 2026. IDX information is provided exclusively for consumers personal, non-commercial use and may not be used for any other purpose other than to identify properties consumers may be interested in purchasing. All information provided is deemed reliable but is not guaranteed and should be independently verified. Last Updated: 2/4/26 21:42


Description