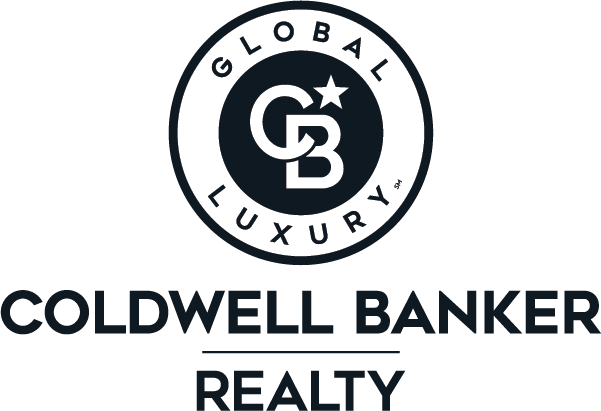


Sold
Listing Courtesy of:  STELLAR / Coldwell Banker Realty / Kevin Asenjo - Contact: 407-647-1211
STELLAR / Coldwell Banker Realty / Kevin Asenjo - Contact: 407-647-1211
 STELLAR / Coldwell Banker Realty / Kevin Asenjo - Contact: 407-647-1211
STELLAR / Coldwell Banker Realty / Kevin Asenjo - Contact: 407-647-1211 2716 Derbyshire Road Maitland, FL 32751
Sold on 07/07/2023
$490,000 (USD)
MLS #:
O6115653
O6115653
Taxes
$3,809(2022)
$3,809(2022)
Lot Size
0.27 acres
0.27 acres
Type
Single-Family Home
Single-Family Home
Year Built
1980
1980
Style
Craftsman
Craftsman
Views
Pool, Trees/Woods
Pool, Trees/Woods
County
Seminole County
Seminole County
Listed By
Kevin Asenjo, Coldwell Banker Realty, Contact: 407-647-1211
Bought with
Kevin Asenjo, Coldwell Banker Realty
Kevin Asenjo, Coldwell Banker Realty
Source
STELLAR
Last checked Feb 5 2026 at 7:43 AM GMT+0000
STELLAR
Last checked Feb 5 2026 at 7:43 AM GMT+0000
Bathroom Details
- Full Bathrooms: 2
Interior Features
- Unfurnished
- Split Bedroom
- Appliances: Dishwasher
- Ceiling Fans(s)
- Appliances: Microwave
- Master Bedroom Main Floor
- Walk-In Closet(s)
- Appliances: Range
- Appliances: Refrigerator
- Stone Counters
- Solid Surface Counters
- Vaulted Ceiling(s)
- Cathedral Ceiling(s)
- Eat-In Kitchen
- Built-In Features
- High Ceilings
Subdivision
- Forest Brook 5Th Sec
Lot Information
- Corner Lot
- City Limits
- Landscaped
Property Features
- Fireplace: Wood Burning
- Fireplace: Living Room
- Fireplace: Stone
- Foundation: Slab
Heating and Cooling
- Central
- Central Air
Pool Information
- In Ground
- Tile
- Gunite
Flooring
- Ceramic Tile
Exterior Features
- Block
- Stucco
- Stone
- Concrete
- Roof: Shingle
Utility Information
- Utilities: Water Connected, Water Source: Public, Bb/Hs Internet Available, Electricity Connected, Sewer Connected, Cable Available
- Sewer: Public Sewer
School Information
- Elementary School: English Estates Elementary
- Middle School: South Seminole Middle
- High School: Lake Howell High
Garage
- 28X23
Parking
- Driveway
- Garage Faces Side
Living Area
- 1,713 sqft
Listing Price History
Date
Event
Price
% Change
$ (+/-)
Jun 02, 2023
Listed
$479,000
-
-
Additional Information: Winter Park | 407-647-1211
Disclaimer: Listings Courtesy of “My Florida Regional MLS DBA Stellar MLS © 2026. IDX information is provided exclusively for consumers personal, non-commercial use and may not be used for any other purpose other than to identify properties consumers may be interested in purchasing. All information provided is deemed reliable but is not guaranteed and should be independently verified. Last Updated: 2/4/26 23:43


Description