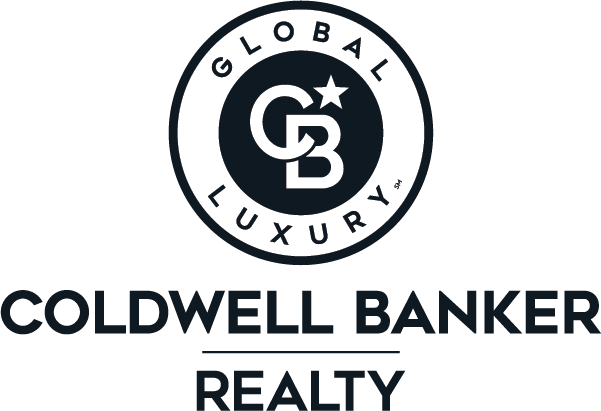


Sold
Listing Courtesy of:  STELLAR / Re/Max 200 Realty
STELLAR / Re/Max 200 Realty
 STELLAR / Re/Max 200 Realty
STELLAR / Re/Max 200 Realty 11826 Kipper Drive Orlando, FL 32827
Sold on 04/15/2020
$310,500 (USD)
MLS #:
O5829843
O5829843
Taxes
$4,635(2018)
$4,635(2018)
Lot Size
3,125 SQFT
3,125 SQFT
Type
Townhouse
Townhouse
Year Built
2006
2006
Views
Water
Water
County
Orange County
Orange County
Listed By
John Muccigrosso, Re/Max 200 Realty
Bought with
Kevin Asenjo, Keller Williams Winter Park
Kevin Asenjo, Keller Williams Winter Park
Source
STELLAR
Last checked Feb 5 2026 at 12:39 AM GMT+0000
STELLAR
Last checked Feb 5 2026 at 12:39 AM GMT+0000
Bathroom Details
- Full Bathrooms: 3
Interior Features
- Crown Molding
- Living Room/Dining Room Combo
- Master Bedroom Downstairs
- Walk-In Closet(s)
- Appliances: Refrigerator
- Ceiling Fans(s)
- Appliances: Microwave
- Appliances: Range
Subdivision
- Villagewalk/Lk Nonaa 01B
Lot Information
- Street Paved
- Sidewalk
- In City Limits
Property Features
- Foundation: Slab
Heating and Cooling
- Central
- Electric
- Central Air
Homeowners Association Information
- Dues: $362
Flooring
- Ceramic Tile
- Engineered Hardwood
Exterior Features
- Block
- Stucco
- Roof: Tile
Utility Information
- Utilities: Public
- Sewer: Public Sewer
- Fuel: Electric, Central
School Information
- Elementary School: Northlake Park Community
- Middle School: Lake Nona Middle School
- High School: Lake Nona High
Garage
- 20X20
Listing Price History
Date
Event
Price
% Change
$ (+/-)
Jan 30, 2020
Price Changed
$305,400
-1%
-$4,000
Dec 12, 2019
Price Changed
$309,400
0%
-$600
Dec 07, 2019
Listed
$310,000
-
-
Disclaimer: Listings Courtesy of “My Florida Regional MLS DBA Stellar MLS © 2026. IDX information is provided exclusively for consumers personal, non-commercial use and may not be used for any other purpose other than to identify properties consumers may be interested in purchasing. All information provided is deemed reliable but is not guaranteed and should be independently verified. Last Updated: 2/4/26 16:39


Description