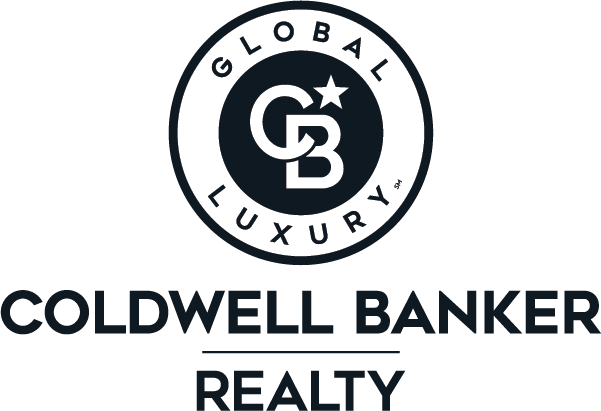


Sold
Listing Courtesy of:  STELLAR / Coldwell Banker Realty / Kevin Asenjo
STELLAR / Coldwell Banker Realty / Kevin Asenjo
 STELLAR / Coldwell Banker Realty / Kevin Asenjo
STELLAR / Coldwell Banker Realty / Kevin Asenjo 166 Fairway Pointe Circle Orlando, FL 32828
Sold on 10/04/2022
$530,000 (USD)
MLS #:
O6044698
O6044698
Taxes
$4,593(2021)
$4,593(2021)
Lot Size
10,553 SQFT
10,553 SQFT
Type
Single-Family Home
Single-Family Home
Year Built
1993
1993
County
Orange County
Orange County
Listed By
Kevin Asenjo, Coldwell Banker Realty
Bought with
May Chung, Charles Rutenberg Realty Ft La
May Chung, Charles Rutenberg Realty Ft La
Source
STELLAR
Last checked Feb 4 2026 at 7:29 PM GMT+0000
STELLAR
Last checked Feb 4 2026 at 7:29 PM GMT+0000
Bathroom Details
- Full Bathrooms: 3
Interior Features
- Appliances: Dishwasher
- Ceiling Fans(s)
- Appliances: Microwave
- Appliances: Built-In Oven
- Appliances: Cooktop
- Appliances: Refrigerator
Subdivision
- Deer Run South Pud Ph 01 Prcl 09
Property Features
- Foundation: Slab
Heating and Cooling
- Central
- Central Air
Pool Information
- In Ground
- Screen Enclosure
Homeowners Association Information
- Dues: $378/Quarterly
Flooring
- Wood
- Tile
Exterior Features
- Block
- Stucco
- Roof: Shingle
Utility Information
- Utilities: Water Source: Public, Cable Available
- Sewer: Public Sewer
School Information
- Elementary School: Sunrise Elem
- Middle School: Discovery Middle
- High School: Timber Creek High
Garage
- 36X25
Living Area
- 2,348 sqft
Listing Price History
Date
Event
Price
% Change
$ (+/-)
Sep 01, 2022
Price Changed
$544,900
-2%
-$10,000
Aug 28, 2022
Price Changed
$554,900
-2%
-$10,000
Aug 06, 2022
Price Changed
$564,900
-2%
-$10,000
Aug 02, 2022
Price Changed
$574,900
-2%
-$10,000
Jul 30, 2022
Price Changed
$584,900
-2%
-$14,100
Jul 21, 2022
Listed
$599,000
-
-
Disclaimer: Listings Courtesy of “My Florida Regional MLS DBA Stellar MLS © 2026. IDX information is provided exclusively for consumers personal, non-commercial use and may not be used for any other purpose other than to identify properties consumers may be interested in purchasing. All information provided is deemed reliable but is not guaranteed and should be independently verified. Last Updated: 2/4/26 11:29


Description