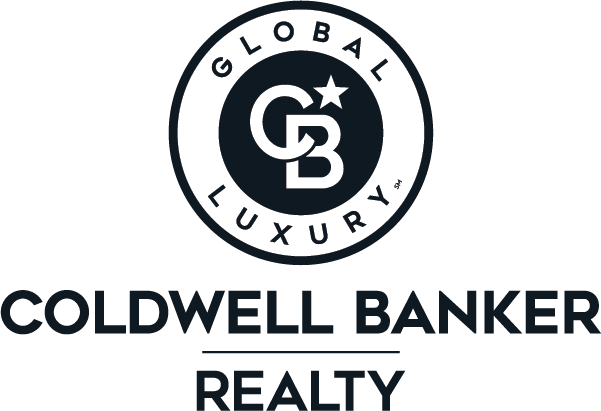


Sold
Listing Courtesy of:  STELLAR / Coldwell Banker Realty / Kevin Asenjo - Contact: 407-647-1211
STELLAR / Coldwell Banker Realty / Kevin Asenjo - Contact: 407-647-1211
 STELLAR / Coldwell Banker Realty / Kevin Asenjo - Contact: 407-647-1211
STELLAR / Coldwell Banker Realty / Kevin Asenjo - Contact: 407-647-1211 211 Arcadia Road Sanford, FL 32771
Sold on 12/01/2023
$315,000 (USD)
MLS #:
O6149375
O6149375
Taxes
$2,775(2021)
$2,775(2021)
Lot Size
0.41 acres
0.41 acres
Type
Single-Family Home
Single-Family Home
Year Built
1952
1952
Views
Trees/Woods
Trees/Woods
County
Seminole County
Seminole County
Listed By
Kevin Asenjo, Coldwell Banker Realty, Contact: 407-647-1211
Bought with
Beth Broxton, Porzig Realty
Beth Broxton, Porzig Realty
Source
STELLAR
Last checked Feb 5 2026 at 3:42 AM GMT+0000
STELLAR
Last checked Feb 5 2026 at 3:42 AM GMT+0000
Bathroom Details
- Full Bathrooms: 2
Interior Features
- Unfurnished
- Split Bedroom
- Solid Wood Cabinets
- Bonus Room
- Living Room/Dining Room Combo
- Appliances: Dishwasher
- Ceiling Fans(s)
- Open Floorplan
- Appliances: Microwave
- Master Bedroom Main Floor
- Appliances: Range
- Appliances: Refrigerator
- Solid Surface Counters
- Eat-In Kitchen
- Built-In Features
- Kitchen/Family Room Combo
Subdivision
- Highland Park
Lot Information
- City Limits
- Landscaped
Property Features
- Foundation: Block
Heating and Cooling
- Central
- Central Air
Flooring
- Luxury Vinyl
Exterior Features
- Block
- Stucco
- Roof: Shingle
Utility Information
- Utilities: Water Connected, Water Source: Public, Bb/Hs Internet Available, Electricity Connected, Sewer Connected, Cable Available
- Sewer: Public Sewer
School Information
- Elementary School: Pine Crest Elementary
- Middle School: Sanford Middle
- High School: Seminole High
Garage
- 20X20
Parking
- Driveway
- Split Garage
Living Area
- 1,395 sqft
Listing Price History
Date
Event
Price
% Change
$ (+/-)
Oct 26, 2023
Price Changed
$325,000
3%
$10,000
Oct 11, 2023
Listed
$315,000
-
-
Additional Information: Winter Park | 407-647-1211
Disclaimer: Listings Courtesy of “My Florida Regional MLS DBA Stellar MLS © 2026. IDX information is provided exclusively for consumers personal, non-commercial use and may not be used for any other purpose other than to identify properties consumers may be interested in purchasing. All information provided is deemed reliable but is not guaranteed and should be independently verified. Last Updated: 2/4/26 19:42


Description