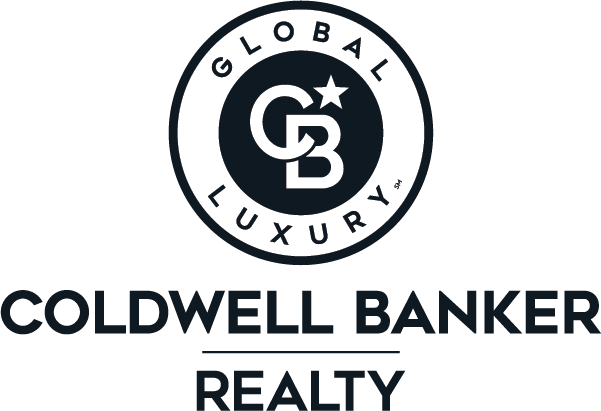


Sold
Listing Courtesy of:  STELLAR / Coldwell Banker Realty / Kevin Asenjo
STELLAR / Coldwell Banker Realty / Kevin Asenjo
 STELLAR / Coldwell Banker Realty / Kevin Asenjo
STELLAR / Coldwell Banker Realty / Kevin Asenjo 3531 Pine Oak Trail Sanford, FL 32773
Sold on 10/23/2020
$212,000 (USD)
MLS #:
O5881407
O5881407
Taxes
$1,698(2019)
$1,698(2019)
Lot Size
1,150 SQFT
1,150 SQFT
Type
Townhouse
Townhouse
Year Built
2006
2006
Views
Water
Water
County
Seminole County
Seminole County
Listed By
Kevin Asenjo, Coldwell Banker Realty
Bought with
Kristen Clem, Exit Realty Advantage
Kristen Clem, Exit Realty Advantage
Source
STELLAR
Last checked Feb 4 2026 at 3:24 PM GMT+0000
STELLAR
Last checked Feb 4 2026 at 3:24 PM GMT+0000
Bathroom Details
- Full Bathrooms: 2
- Half Bathroom: 1
Interior Features
- Eating Space In Kitchen
- Unfurnished
- Living Room/Dining Room Combo
- Walk-In Closet(s)
- Appliances: Dishwasher
- Appliances: Refrigerator
- Appliances: Washer
- Ceiling Fans(s)
- Open Floorplan
- Appliances: Disposal
- Appliances: Microwave
- Appliances: Dryer
- Thermostat
Subdivision
- Magnolia Club
Property Features
- Foundation: Slab
Heating and Cooling
- Central
- Central Air
Homeowners Association Information
- Dues: $225
Flooring
- Wood
Exterior Features
- Stucco
- Roof: Shingle
Utility Information
- Utilities: Public
- Sewer: Public Sewer
- Fuel: Central
School Information
- Elementary School: Pine Crest Elementary
- Middle School: Sanford Middle
- High School: Seminole High
Garage
- 20X20
Parking
- Garage Door Opener
- Driveway
Stories
- 2
Listing Price History
Date
Event
Price
% Change
$ (+/-)
Aug 31, 2020
Price Changed
$209,000
-2%
-$4,000
Aug 13, 2020
Price Changed
$213,000
-3%
-$7,000
Jul 30, 2020
Listed
$220,000
-
-
Disclaimer: Listings Courtesy of “My Florida Regional MLS DBA Stellar MLS © 2026. IDX information is provided exclusively for consumers personal, non-commercial use and may not be used for any other purpose other than to identify properties consumers may be interested in purchasing. All information provided is deemed reliable but is not guaranteed and should be independently verified. Last Updated: 2/4/26 07:24


Description