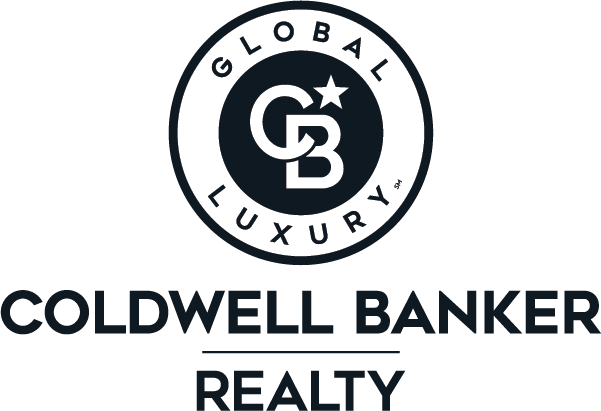


Sold
Listing Courtesy of:  STELLAR / Coldwell Banker Realty / Kevin Asenjo - Contact: 407-647-1211
STELLAR / Coldwell Banker Realty / Kevin Asenjo - Contact: 407-647-1211
 STELLAR / Coldwell Banker Realty / Kevin Asenjo - Contact: 407-647-1211
STELLAR / Coldwell Banker Realty / Kevin Asenjo - Contact: 407-647-1211 466 Henkel Circle Winter Park, FL 32789
Sold on 09/07/2023
$3,500,000 (USD)
MLS #:
O6094004
O6094004
Taxes
$30,046(2022)
$30,046(2022)
Lot Size
1.05 acres
1.05 acres
Type
Single-Family Home
Single-Family Home
Year Built
2000
2000
Views
Water
Water
County
Orange County
Orange County
Listed By
Kevin Asenjo, Coldwell Banker Realty, Contact: 407-647-1211
Bought with
Hal George, Premier Sotheby's Intl. Realty
Hal George, Premier Sotheby's Intl. Realty
Source
STELLAR
Last checked Feb 4 2026 at 1:19 PM GMT+0000
STELLAR
Last checked Feb 4 2026 at 1:19 PM GMT+0000
Bathroom Details
- Full Bathrooms: 5
Interior Features
- Formal Dining Room Separate
- Inside Utility
- Attic
- Split Bedroom
- Solid Wood Cabinets
- Bonus Room
- Den/Library/Office
- Living Room/Dining Room Combo
- Appliances: Dishwasher
- Appliances: Electric Water Heater
- Ceiling Fans(s)
- Open Floorplan
- Appliances: Disposal
- Appliances: Microwave
- Appliances: Dryer
- Appliances: Trash Compactor
- Walk-In Closet(s)
- Appliances: Refrigerator
- Appliances: Washer
- Solid Surface Counters
- Vaulted Ceiling(s)
- Cathedral Ceiling(s)
- Eat-In Kitchen
- Built-In Features
- High Ceilings
- Crown Molding
Subdivision
- Thomas M Henkels Add
Lot Information
- City Limits
- Near Public Transit
Property Features
- Fireplace: Master Bedroom
- Fireplace: Wood Burning
- Fireplace: Living Room
- Foundation: Slab
Heating and Cooling
- Central
- Zoned
- Central Air
Pool Information
- In Ground
Flooring
- Carpet
- Wood
Exterior Features
- Block
- Stucco
- Roof: Tile
Utility Information
- Utilities: Sprinkler Well, Public, Water Source: Public, Cable Connected, Electricity Connected, Street Lights, Water Source: Canal/Lake for Irrigation
- Sewer: Public Sewer
School Information
- Elementary School: Brookshire Elem
- Middle School: Glenridge Middle
- High School: Winter Park High
Parking
- Garage Door Opener
- Parking Pad
Living Area
- 4,416 sqft
Listing Price History
Date
Event
Price
% Change
$ (+/-)
Jul 20, 2023
Price Changed
$3,750,000
-6%
-$245,000
Jun 28, 2023
Price Changed
$3,995,000
-5%
-$195,000
Jun 08, 2023
Price Changed
$4,190,000
-7%
-$310,000
May 07, 2023
Price Changed
$4,500,000
-5%
-$249,000
Apr 18, 2023
Price Changed
$4,749,000
-5%
-$248,000
Mar 28, 2023
Price Changed
$4,997,000
0%
-$2,000
Mar 02, 2023
Listed
$4,999,000
-
-
Additional Information: Winter Park | 407-647-1211
Disclaimer: Listings Courtesy of “My Florida Regional MLS DBA Stellar MLS © 2026. IDX information is provided exclusively for consumers personal, non-commercial use and may not be used for any other purpose other than to identify properties consumers may be interested in purchasing. All information provided is deemed reliable but is not guaranteed and should be independently verified. Last Updated: 2/4/26 05:19



Description